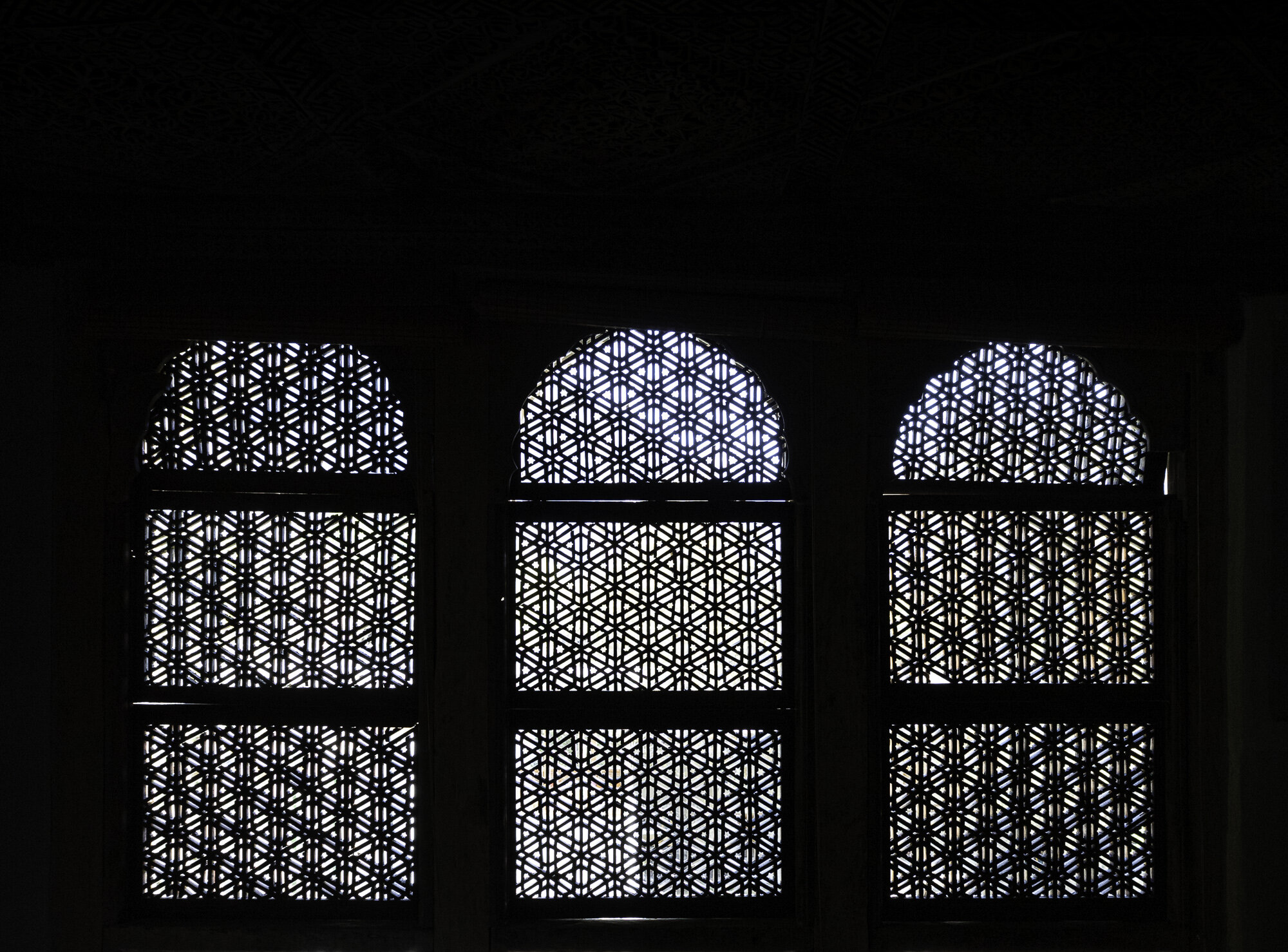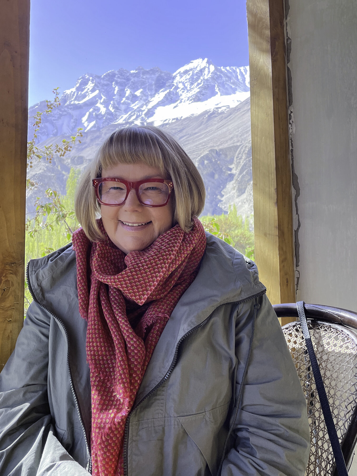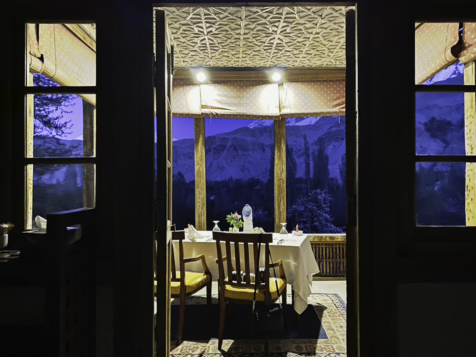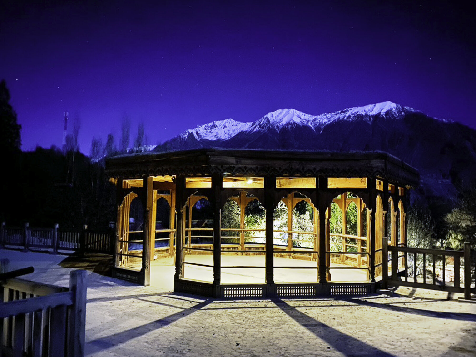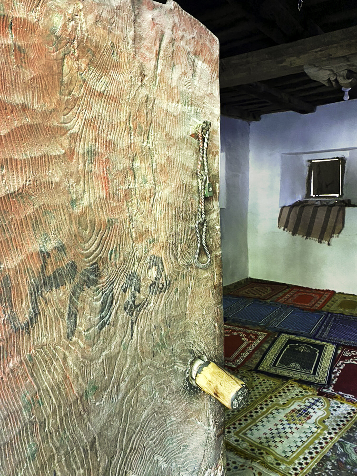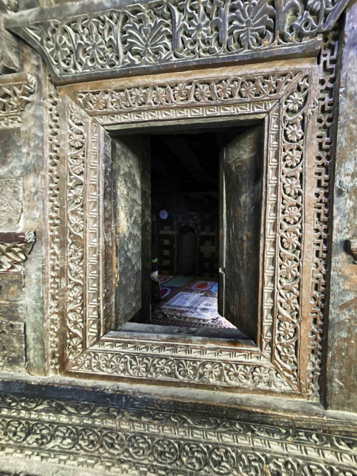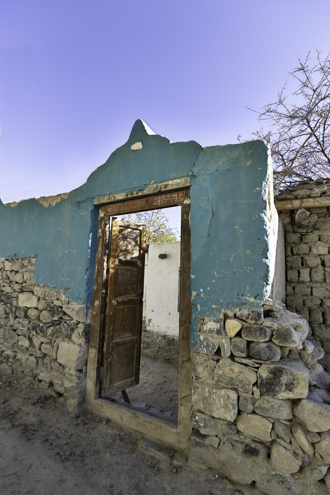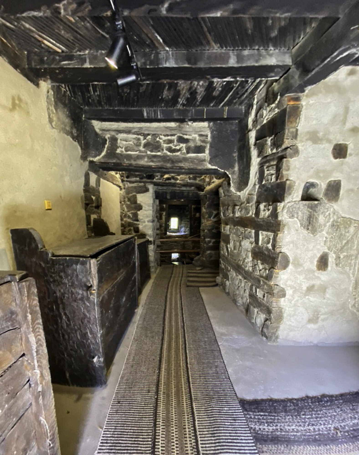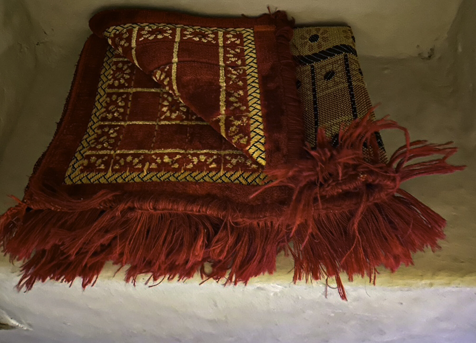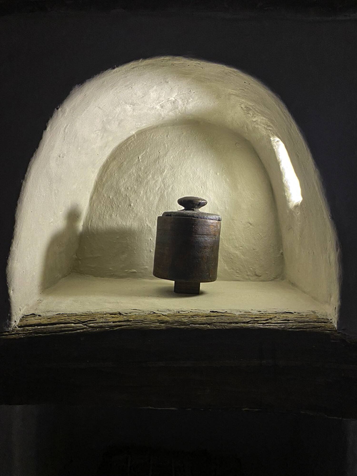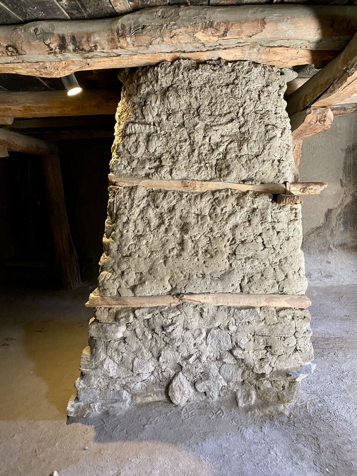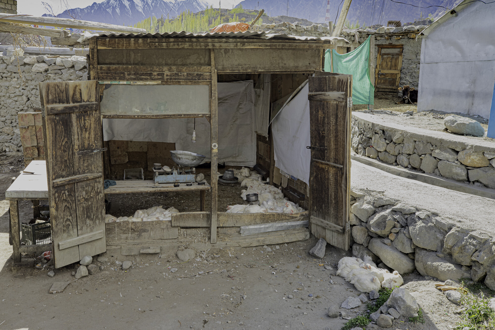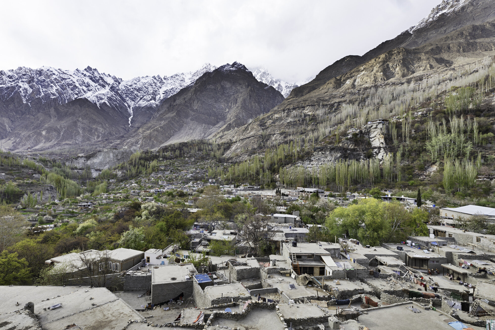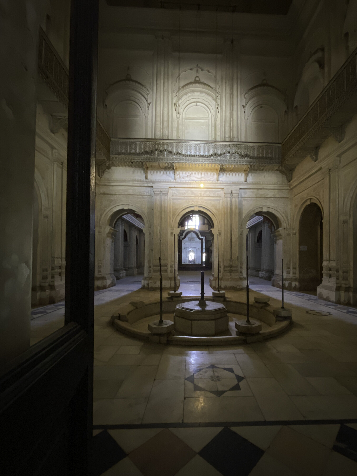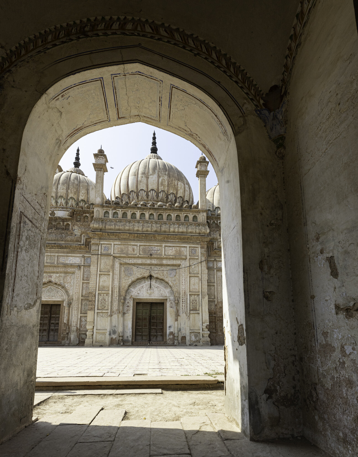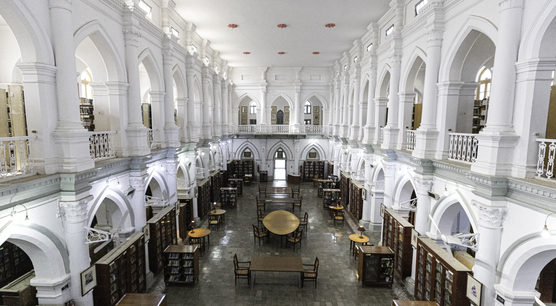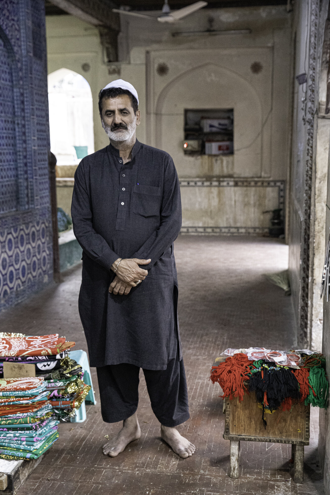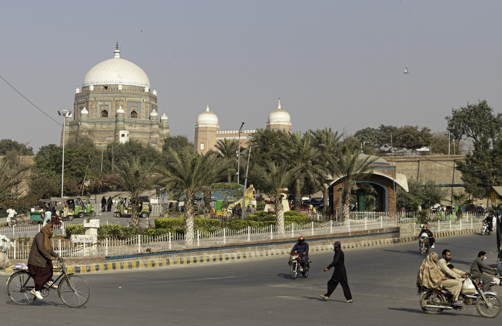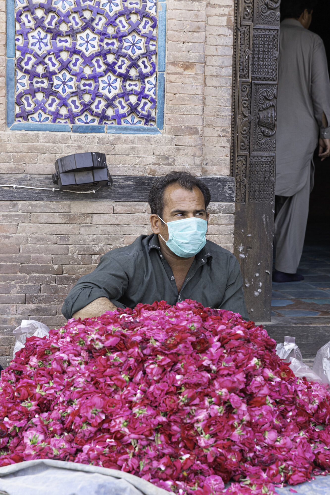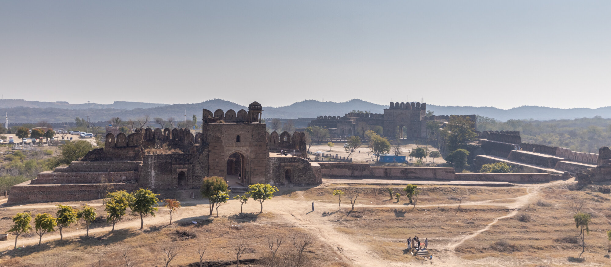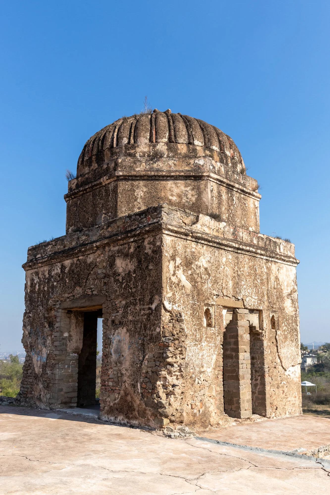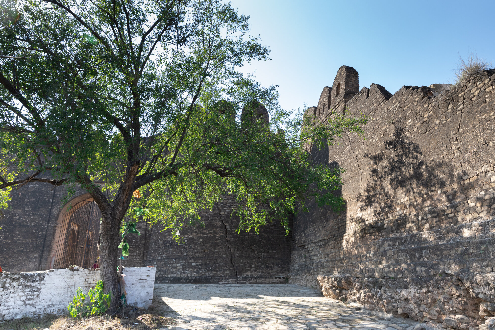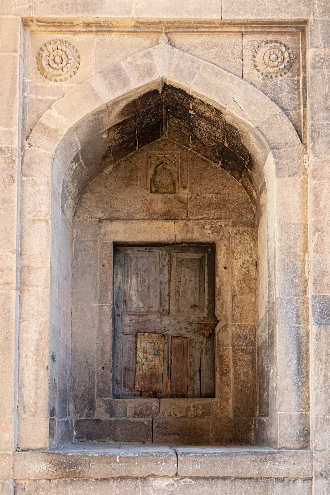Postcards from Pakistan
Postcard from Khaplu Fort - where the stone stopped rolling
During our drive across Gilgit Baltistan we’ve been able to see some amazing forts: Baltit and Altit Forts in Hunza; Shigar Fort and now Khaplu Fort (see my other blogs on each of the forts).
Khaplu Fort, like the other forts in the region, has been restored by the Aga Khan Cultural Service Pakistan. This fort is yet another example of painstaking restoration. The fort is set in Khaplu Village near the banks of the Shyok River and is surrounded by fields and orchards. In the village you can stand and turn and have 360 degree mountain views. You can see Masherbrum, K-6, and K-7 and other mountains with beautiful names like Sherpi Kangh, Siachen and Saltoro Kangri.
The local name for Khaplu Fort is Yabgo Khar, also known as ‘The Fort on the Roof’. The local story is that a stone was rolled down from a nearby mountain and where the stone stopped they built the fort. Built in the 1840’s for the local ruler Yabgo Raja Daulat Ali Kahn, it replaced an older fort. The fort showcases the many different styles of the region: Tibetan; Balti; and Kashmiri.
Today the Fort is run by Serena Hotels. We stayed for three nights to explore the region. We had a wonderful stay there. What an experience to drink tea on an intricately carved wooden balcony and to sit on the top terrace and watch the moon rise over the mountains. Khaplu Fort, where the stone stopped rolling, and, if you can, you should stop there too.
Main Gate
Entrance to Khaplu Fort
Khaplu Fort garden
Khaplu Fort restaurant
A lovely place to sit and enjoy a meal
Wooden lattice work
Doors open to a spectacular balcony and view
We sit and enjoy our tea
Ceiling detail
Door detail
Everywhere you look there are interesting details and objects. These boots a reminder that the sun doesn’t always shine here.
Ceiling detail
Our favourite breakfast spot
A little cool in the mornings but we had to sit outside as it was such a gorgeous view
Night falls
A romantic dinner for two was organised and we sat and watched the moon rise
Postcard from Shigar - one village, two historic mosques
Khilingrong Mosque
Before travelling to Shigar I had read about the Shigar Fort. What I hadn’t read about were the two historic mosques, Khilingrong and Amburiq.
As we walked around Khilingrong Mosque, built over 400 years ago, we admired the unusual design. It has two stories, the lower story used during winter and the upper story used in summer to take advantage of any breeze. While the verandah on both levels is made from intricately carved wood, the inside is made from the traditional method of building alternate levels of wood and stone. Instead of four minarets there is a central tower that is Tibetan in design. The mosque was in falling into disrepair when the Aga Khan Cultural Service of Pakistan (AKCSP) stepped in to renovate and save this mosque. The AKCSP helped train locals in traditional, and highly specialised restoration and it also meant the mosque could be used again by the community.
The second mosque we visited was the Amburiq Mosque, 800 years old. According to the sign outside the mosque it was built by Irani craftsmen travelling with a Persian Sufi saint, Mir Syed Ali Hamdani. Again, you can see Kashmiri, Tibetan and Persian designs in the building with another lovely Tibetan tower on the top. The mosque is another example of the award winning work of the AKCSP with funding from the Norwegian Government.
The Aga Khan Cultural Service of Pakistan should be commended for the restoration work they undertake, saving historical buildings in ways that benefit the community through skills training and preserving Pakistan’s rich and varied history.
Upper level, Khilingrong Mosque
Front facade, Khilingrong Mosque
Entry, Khilingrong Mosque
Front door, Khilingrong Mosque
Amburiq Mosque, front entry
Side view, Amburiq Mosque
Layer upon layer of restored woodwork, Amburiq Mosque
Front entryway, Amburiq Mosque
Front door, Amburiq Mosque
Inside Amburiq Mosque
Window detail, Amburiq Mosque
Inside Amburiq Mosque
Postcard from Shigar Village - cricket, polo, goats, ducks, horses, washing and water - a wonderful walk
We needed to stretch our legs after a long time sitting in the car and so we decided to take a walk around Shigar Village. The village sits in the beautifully green Shigar Valley, surrounded by mountains with the Shigar River running through the valley. Shigar Village sits at an elevation of 2,230m and is inhabited by the Balti people of Tibetan descent. It is unsure where the name Balti came from however Baltistan is Persian for land of the Baltis.
Our walk took us through the centre of the village, past mosques (the subject of my next blog), shops, colourful houses, women washing, goats grazing and kids playing cricket. I love that wherever we travel in Pakistan we always see children playing cricket and it reminds me of home. We also sat and watched some children playing a version of polo. They ran with polo mallets, expertly hitting a ball across the polo ground. Polo is very popular in Gilgit-Baltistan with every valley seeming to have a polo ground.
Water channels run through the village to direct water to fields and for household use. Women sat and washed clothes or washed dishes. It is a very conservative region and the women didn’t want their photo taken. I did take some lovely photos though of shopkeepers, grandfathers and horse riders who stopped just for me.
I love this colour and you can find it painted on walls and houses
The local barber shop
Washing hung above a stream
Shigar Polo Ground - cricket being played
Practicing polo
Love that he was taking his grandson around the village for a walk
Postcard from Shigar Fort
After a very long day driving along the Karakoram Highway (see my previous blog on this amazing drive) we arrive in Shigar. We are staying at Shigar Fort. We stand in the garden of the fort and the gentle buzzing of bees in the blossoms and bleating of goats in the village below is in peaceful contrast to the last nine hours of danger and dust.
Shigar Fort was built in the 17th century and was once the residence of the Raja of Shigar. It is known locally as ‘Kong-Khar’ or ‘Fort on Rock’ as the original fort was built around a cone shaped rock. The fort now consists of three buildings built close to each other. The oldest structure is over 400 years old. The other two buildings were built around 100 and 150 years later. The fort was restored by the Aga Khan Cultural Service Pakistan from 1999 to 2004 and was then bought by the Serena Hotel chain. We were fortunate enough to be staying in one of the oldest rooms in the original fort. Standing outside the fort it is easy to see the building method of alternating stone and wood. Inside you can see Kashmiri door and ceiling details.
The fort sits in tranquil gardens with one garden offering relaxed outdoor seating and dining and another with a baridari. A baridari is a pavilion with usually twelve doors (bara is Urdu for twelve and darwaza is Urdu for door) to let air flow through. The Shigar Fort baridari is surrounded by an ornamental pond. It looks beautiful and would have been a perfect setting for the Raja to enjoy music, poetry or somewhere cool to sit.
Shigar Fort, a place to slow down, relax and be treated like a Raja.
Shigar Valley, we arrive as the sun begins to set
Shigar Fort from one of the gardens
Entrance to the hotel, in the middle of the photo you can see the cone shaped rock, where the fort gets its local name
These are the stairs leading up to our room
A day bed
The restoration has been done so well
View from our room
The baridari
View from inside the baridari
What a spot to have breakfast
View from the top of the fort
Postcard from Altit Fort - a thousand year old fort with a thousand foot drop
As you can see from this photo Altit Fort sits high above the Hunza River. There is a straight, 1000 foot drop from the fort to the river below. The Fort started as the traditional home of the local Mir, or king. It sits in a strategic position overlooking the Ulter Glacier and the Hunza Valley. The Fort’s prime position made sure that the Mir was ready against attack at all times.
The Fort has been wonderfully restored by the Aga Khan Trust for Culture and the Norwegian Government from 2006 to 2010. The Fort is built of wood, stone and mud. The use of alternating wood with stone made it able to withstand earthquakes. Looking up at the Fort you realise that it would be difficult to build today, let alone 1000 years ago.
Inside the Fort you can find rooms with furniture and belongings giving an idea of what life might have been like for the Mir and his family. Each room has intricately carved door lintels and window shutters. Doors and ceilings are low, windows are small to keep in the heat.
The Fort has a fascinating history revolving around princes, politics and pillars. Around 1540 a new fort, Baltit Fort, was built in Hunza (the subject of my next blog). Prince Shah Abbas moved to Baltit Fort, and it became the new capital of Hunza. Prince Shah Abbas’ younger brother, Prince Ali Khan, remained at Altit Fort. The two brothers fought and it is believed that Prince Shah Abbas buried his younger brother alive in a pillar in one of the rooms in Altit Fort. This is not the only story of death at the Fort. Altit Fort has one tower ‘Shikiari’ or ‘Hunters Tower’. Prisoners were held in dungeons and sentencing could involve being thrown from the tower over the cliff.
However today you will find it a peaceful place. After spending time looking around the Fort you can enjoy a walk through the beautiful gardens and stop at Kha Basi, a former Mir’s winter residence, now a café with great views.
As we were walking around the garden, we heard some wonderful music. Set in a corner of the garden is a music school where students can learn to sing and play traditional Pakistani instruments. We had been walking past during one of their rehearsals and were fortunate enough to be invited into the school to listen to the students play. As a bonus our travel guide and our guide from the fort got up to dance. It was a wonderful end to our visit to Altit Fort – an afternoon of history, politics, music and culture.
Altit Fort built closely around the rock base
Front door to Altit Fort
The pillar!
The kitchen
View from the top of the Fort across the Hunza Valley
Old Altit Town sitting under the Fort
Postcard from Old Altit Town
A look down on Old Altit Town from Altit Fort
A gentle walk from our hotel to Old Altit Town takes us along dusty roads, past tall poplar trees and alongside terraced farms. Land and fuel are both in short supply so poplar trees are planted because they are fast growing and don’t give too much shade over farmland.
As we walk along the road we hear a lot of shouting and clapping. As we turn a corner, we see that there is a cricket match going on. The pitch is dusty and bumpy, the bowlers fast but the batters understand the pitch and where to place the ball. Around the edge of the pitch there is a wall that is terraced, local men and boys are sitting and encouraging their favourite players. We stop and watch for a while. We are asked where we are from and the answer of Australia brings smiles for another cricket loving country. Sign language helps us understand where the boundaries lie: beyond the trees is a six; first terrace is a four.
We continue on our walk to Old Altit Town. The town sits below and right up against Altit Fort, the subject of my next blog. As we walk through the town we see a courtyard with many women sitting around chatting to one another. They are all wearing the traditional, embroidered Hunza hat, over which they place their dupatta (scarf). Read my previous blog on the Hunza Valley if you want to see one of these hats up close.
I ask if I can take some photos. The rest of my group, all men, are not allowed in. I walk around smiling and saying hello, my Urdu is poor, they don’t know English. As I point to my camera some agree to have their photo taken. One woman points to her face and from her expression seems to say why would I want to take her photo. I nod and smile, she smiles and agrees to have her photo taken – it is my favourite portrait that I have taken in Pakistan. I would like to stay but my group is waiting, I say my goodbyes. They laugh and keep talking. After a long day working it is wonderful to see them taking a moment to sit and chat with their friends.
Green poplars, dusty roads, surrounded by mountains
Local cricket pitch - unforgiving surface!
A fellow cricket lover who was happy to help out with questions on boundaries.
Small cobbler business
Chicken shop - didn’t stay to see a purchase
Central pond in Old Altit Town. This pond freezes over in winter.
Gateway to the women’s courtyard
Language may have been a barrier but we all smiled and laughed
Old Altit Town
Looking down into Old Altit Town from Altit Fort. You can just see part of the women’s courtyard in the top, left corner
Houses made of wood, mud and mud bricks, small courtyards and gardens, flat roofs for sitting, washing and water tanks
Postcard from Abbasi Royal Graveyard
Our final stop for the day was the Abbasi Royal Graveyard. It was a short but dusty drive to the graveyard where we waited for the caretaker to come and open the gate. A large key was extracted from a pocket of the caretaker’s shalwar kemeez and the door was slowly opened. There are several tombs here, individual tombs for wives and relatives and the main Nawab tomb. The Nawab tomb contains the graves of all 12 Nawabs that ruled Bahawalpur. The outside is red brick with traditional Multani blue and white glazed tiles. Inside the tomb you can see the individual tombs respectfully covered in white cloth. The interior is highly decorated with frescoes, elaborate wood doors and tile and mirror work. We started our visit to the Cholistan Desert with the fort and man’s attempt to control his environment, we then visited the mosque and contemplated life today and ended at the graveyard and a reminder that one day we will all return to dust.
Postcard from Abbasi Mosque, Cholistan Desert
From the top of one of the bastions of Derawar Fort you can see the Mosque’s three white domes shining through the afternoon haze. The Mosque was built in 1849 by Nawab Bahawal Khan Abbasi. Covered in white marble the mosque is symmetrical with minarets and decorative arches and Islamic calligraphy. The design was supposed to have been inspired by either the Shah Jahan’s Moti (Pearl) Mosque in Agra or the Moti Mosque at the Red Fort in Dehli.
We had time for a quick stop to see the mosque before continuing our journey. We took off our shoes and I covered my head. Inside the courtyard it was hot in the afternoon sun and very quiet. Time for a moment of quiet contemplation.
Postcard from Sadiq Garh Palace, Bahawalpur - neglected but not forgotten
After visiting the centre of Bahawalpur, we took a small detour to visit Sadiq Garh Palace. We were just going to stop and have a look on the outside before continuing on to see Derawar Fort. But one wrong turn into a private driveway led us to meeting the Nawab and his family and an invitation to visit inside the Palace and to stay for tea. I am constantly amazed at how generous and hospitable Pakistanis are to people they don’t know.
The Palace was built for Nawab Sadiq Muhammad Khan (IV) in 1882 and took ten years to build. Italian architects designed the building that has both European and South Asian influences. The Palace has three floors and sits in a large, symmetrical garden with a mosque to one side.
The Palace has been left empty now for years. Glass is broken in the ornate windows, tiles are missing, wooden floors are rotting away. There is little left of the interior furnishings, three ornate mirrors remain in a downstairs room, too heavy to move or steal.
Apparently there are a large number of heirs to the property and there is no agreement over what to do with the Palace. Suggestions include keeping it in the family, handing it over to the local Government to turn into a museum or selling it to become an hotel.
It is a beautiful building and we can only hope a decision is made soon before the building is beyond restoration and we lose a valuable part of Bahawalpur’s history.
The family Mosque
Postcard from Bahawalpur Central Library
We visited the Bahawalpur Central Library and my knowledge on architectural styles was broadened again. The Library was built during the British Raj and you can easily see the Victorian influence. It is built in a Neo-Gothic-Victorian style, also known as Gothic Revival. The library includes all the major decorative items such as moulded frames for windows, arches and lancet windows (tall with a pointed arch at the top).
Construction started in 1927 but took seven years to finish due to lack of funds. I was given a wonderful tour of the library including the rare book section and the library’s amazing collection of early editions of both Dawn and the Pakistan Times, two Pakistani newspapers established by Mohammad Ali Jinnah, the founder of Pakistan. I could have spent a lot of time sitting and reading through the newspapers. I opened the Pakistan Times on Saturday April 26, 1947. One headline was “Viceroy determined to play fair on Frontier issue”. The Viceroy was Lord Mountbatten.
The central reading room is beautifully proportioned with light streaming in. The top gallery has an Islamic art collection. Next to the main library is the Children and Ladies Section that includes a room of braille books. In the children’s section there was a large book on major cities around the world. The book was opened to Sydney in honour of our visit. Nice to think that the next day someone might sit and read about Sydney, Australia, while living in Bahawalpur, Pakistan.
Central reading room
Illuminated Quran
Radha is a Hindu goddess and consort of the god Krishna
I love old catalogue card cabinets
Pakistan Times, Saturday April 26, 1947
Gallery
Braille book
Children’s library
Seeing the Opera House made me feel a little homesick
Main entrance to the library
Postcard from Noor Mahal, Palace of Light, Bahawalpur
If you visit Multan, then a day trip to Bahawalpur is a must.
Bahawalpur was formerly a princely state, ruled by the Abbasi family until 1955. Bahawalpur was founded in 1727 by Nawab Sadiq Muhammad Khan Abbasi. Nawab is a royal title, comparable to a prince. On 22 February 1833, Abbasi formed an alliance with the British and so Bahawalpur become a princely state of British India. When India became independent in 1947 Bahawalpur joined Pakistan and in 1955 it became a province of Pakistan.
We started our day with a visit to Noor Mahal, also known as the Palace of Light. The palace was built in 1872 and incorporates many different styles from Greek to Italian to Islamic. The building was designed by a British engineer, Mr Heenan, for Nawab Abbasi IV for his wife. It is believed that his wife only stayed there for one night as she didn’t like that she could see a graveyard close by.
In 1956, after Bahawalpur become a province, the palace was administered by a department of the local Punjab Government. The building had fallen into disrepair and many items had been stolen. In 1971 the palace was leased to the army. In 1997 the army purchased it and restored the building. It is now a protected monument and open to the public.
While the building has been beautifully restored and contains many antiques, including a 1935 Ford Caravan that the Nawab used for Hajj, my favourite part of the tour was the gallery of historic photographs. It makes me wonder if someone will look at my photographs one hundred years from now and wonder about the people and what their lives were really like.
Front entrance hall
Ceiling and chandelier
Intricate tile work
One exhibit in the small museum
1935 Ford car and caravan
Inside the caravan
Postcard from Shah Shams Sabzwari Shrine - a saint, a shrine, a story
We visited Multan in March as the weather was good for travelling, it was considered mild with most days in the low 30 degrees Celsius. Multan experiences some of the most extreme temperatures in the country with very cold winters and long, scorching summers. As Multan sits close to the Cholistan Desert the city also experiences many dust storms. The average temperature in summer sits in the mid 40’s but it has reached into the mid 50’s.
The air had cleared the day we visited the Shah Shams Sabzwari Shrine to reveal a light blue sky with white clouds. The shrine was the least well looked after shrine we visited in Multan. Built in 1329, extensively damaged by fire in 1770 and rebuilt in 1779. It once sat by the side of the Ravi River, but the river has now moved. I am now beginning to recognise the Multani style of architecture for shrines – a square base, topped by an octagonal level, minarets on each corner, finished with a dome, this time the dome was green not white. There were, of course, lots of beautiful Multani glazed tiles. Across the courtyard from the shrine sits a white mosque. Inside and outside of the shrine it is busy with people and stalls selling religious items, souvenirs and traditional Multani wood blocked print cloth.
When I was doing some background reading for this blog, I found a wonderful website called Oriental Architecture (link below). As well as the usual information on building dates and dimensions I came across the most wonderful story about Shah Shams Sabzwari and Bahauddin Zakariya (see my previous blog on his shrine).
The story goes that when Shams arrived Zakariya was not happy as he didn’t like yet another saint arriving in his city. Zakariya sent Shams a cup filled to the top with milk. A not too subtle way of saying the city is full of saints. Shams sent the full cup back with a rose petal on the top as a way of saying his presence wouldn’t disturb Zakariya.
Zakariya wasn’t happy about the cup being returned so ordered the city merchants not to sell anything to Shams. Shams took pity on his disciples who were hungry and caught a pigeon for them to eat (you will have seen from my other blogs how important pigeons are in the city and that there are so many of them). But no merchant would agree to cook the pigeon. Shams took the pigeon and asked the sun to come closer and cook the bird. The sun came closer, the bird was cooked. The sun never moved back to its original position and this explains why Multan is so very hot.
I want to return to Multan to seek out more of its wonderful treasures, but I won’t return in the summer!
https://orientalarchitecture.com/sid/1321/pakistan/multan/shah-shams-sabzwari-tomb
Entrance to the courtyard surrounding the shrine
green dome, blue tiles, red bricks
Entrance to the shrine
Multani blue and white glazed tiles
Ceiling detail
Multani blue and white glazed tiles
Man selling religious items
The mosque inside the courtyard
One of the entrances to the mosque
Postcard from Bahauddin Zakariya Shrine, Multan
We didn’t have to travel far from the shrine of Shah Rukn-e-Alam to get to our next shrine, the shrine of his grandfather, Bahauddin Zakariya. His full name was Sheikh Kabir Sheikhul Salam Bahauddin Zakariya Al-Asadi-Al Hashmi.
Bahauddin Zakariya was born in 1170AD and died in 1262AD. The shrine was built before his death and he paid for the building himself, unusual for the time. Bahauddin Zakariya founded the Suhrawardiyya order of Sufism. This particular branch of Sufism favoured close contacts with society, established trade schools and renounced austerity.
His tomb is definitely not austere. The base is a square, on top of this is an octagon, topped by a white dome with white minarets. The tomb is decorated with the traditional Multani blue and white glazed tiles, detailed woodwork, and Arabic inscriptions.
Bahauddin Zakariya has been reported to have said ‘Our Multan is comparable to Paradise – tread slowly, the angels are paying obeisance here’. You certainly feel awe as you walk around the tomb and you should definitely tread slowly around Multan, an amazing city.
Multani blue and white glazed tiles
The first time I’ve seen a pillar covered in Multani blue and white glazed tiles
Remains of Multani tiles on the outside of the shrine
Inside the shrine
Top of the dome, inside the shrine
Doorway into the shrine
Gateway into the courtyard
We stopped and listened to a man singing and playing an harmonium
Normally the entrance would be filled with people but they were kept waiting as we visited the shrine
Postcard from Shah Rukn-e-Alam (Pillar of the World) Shrine, Multan
As I rounded the corner from the bazaar the tomb of Shah Rukn-e-Alam came into view on top of the mound of an old fort. I can see why it is listed as a possible UNESCO World Heritage Site. It is an imposing three-tiered structure, surrounded by a large courtyard. The first section is an octagon with round towers at each corner, this is topped by another octagon with white tomes, topped by a 15-meter diameter white dome. The building was thoughtfully restored in the 1970’s and uses a mix of red bricks, traditional Multani glazed tiles, and shisham wood.
The tomb was built between 1320 and 1324 by Ghiyath al-Din Tughluq and was thought to have been built for his family. However, the tomb was gifted to the family of Rukn-e-Alam and his remains were moved to the shrine in 1330.
During the Tughluq period Islam spread through the region by large numbers of Sufi teachers. By the early 12th century Multan was regarded as a centre of Sufi learning. Shah Rukn-e-Alam (Pillar of the World) was a Sufi saint. He came from a long line of saints, his grandfather was Bahauddin Zakariya, I will write another blog about Bahauddin Zakariya and his shrine that is situated very close to this one. The Pakistan Foreign Minister, Shah Mehmood Qureshi, is the current custodian of the tomb.
Shah Rukn-e-Alam is still revered today and annually over 100,000 pilgrims from all over South Asia visit the shrine. I can now add myself to that number.
Shah Rukn-e-Alam Shrine seen from the bazaar
Gateway into the shrine
Traditional Multani blue and white glazed tiles
Rose petals for sale outside to scatter over the tomb
Tomb surrounded by 72 graves of his family
Decorative shisham wood panel
Lighting candles outside the shrine
View of the Shrine from the top of the Multan Museum
Postcard from Shah Yousaf Gardezi Shrine, Multan
We parked the cars next to an alley, at the end there was a wall made of rough red bricks. We walked through a modest gateway and found ourselves in Shah Yousaf Gardezi Shrine’s courtyard, outside was noisy and busy while inside was a world of quiet and prayer.
In the centre is a square, flat roofed tomb. The outside is covered in Multan’s famous blue and white glazed tiles, while inside is covered in mirrorwork, known as aina-kari. Small, finely cut mirrors are arranged in geometric and/or flowers and plants. Aina-kari is supposed to have begun in Iran however some say that Venetian artists brought the art form to Iran.
Shah Yousaf Gardezi arrived in Multan from Afghanistan around 900 years ago. The story is that he arrived riding a lion and holding a live snake with pigeons flying overhead. Gardezi is said to have brought the Twelver Branch of Shia Islam to the city. Shah Yousaf Gardezi died in 1136 and his tomb is recorded as having been originally built in 1152, rebuilt in 1548.
As we walked around the shrine the evening call to prayer started. Pigeons took off in flight around the tomb and settled in and around the tomb. I think Shah Yousaf Gardezi would be pleased that the pigeons are still there.
Outside the main entrance to the tomb
Inside the tomb
Example of aina-kari inside the tomb
Close up of aina-kari
Tomb ceiling
Multani blue and white tile work
Close up of tile work
I like to imagine when this tree was planted and how many people have walked past and sat underneath
Close up of decorative tile work
Walking around each side of the tomb
Inside the courtyard
Courtyard
Fresh rose petals scattered over a grave
Lighting of candles at prayer time
Postcard from Islamabad - Faisal Mosque
Australian Photographer in Pakistan
Instagram @gaynor.shaw.photography
Faisal Mosque, Islamabad
Inspired by the shape of a bedouin tent, at the foothills of the Margalla Hills, Faisal Mosque is a dramatic, contemporary piece of architecture. The mosque was designed by a Turkish architect, Vedat Dalokay. The surrounding four minarets are 79 metres tall. The mosque can accomodate 10,000 worshippers and is the largest mosque in Pakistan and the fourth largest mosque in the world. Unfortunately we couldn’t go inside the mosque but as we looked through the windows we could see the amazing interior with mosaics and calligraphy by Pakistani artist Sadequain.
The mosque is surrounded by a large courtyard and park, attracting many worshippers and visitors. When we visited the park and courtyard were full of people having picnics and meeting friends. As a sign of respect I covered my head and we left our shoes with an attendant at the front entrance. Many people wanted to know where we were from and why we were visiting. I’m so glad we visited, both to see the incredible architecture but we also met some wonderful people.
Postcard from Punjab - Rohtas Fort and the Lion King
Australian Photographer in Pakistan
Rohtas Fort, Jhelum, Punjab, is about a two hour drive south of Islamabad. We arrived there early at 11am (this is considered early in Pakistan) and there were relatively few visitors. It was also a good idea to go in winter as it would be terribly hot walking around in summer as there is little shade.
Built in the 16th century at the request of Sher shah Suri ‘The Lion King’ Rohtas Fort took approximately ten years to complete. It was built between the mountains of Afghanistan and the Punjab plains to stop the advances of Murghal Emperor Humayun. It is now a UNESCO heritage site.
The site is large, over twelve acres, and a lot of the fort remains in various states of repair. There are four kilometres of wall, twelve gates and 68 bastion towers. There is a shorter inside wall walk that took us around 2 hours, allowing for photo opportunities and climbing up and down some very steep stairs. You can also do a longer outside wall walk.
Never attacked, now protected, a must see piece of history.
Shah Chandwali Gate
Our wonderful guide, Mohammed
Shah Chandwali Gate and view of Haveli Man Singh
Wall and battlements
View of outside wall
Steep steps lead up to battlements
View of Shah Chandwali Gate from food storage area
Haveli Singh
Shahi Masjid - merlon shaped battlement detail - design means ‘Allah’
Interior Shahi Masjid
Haveli Man Singh
Inner courtyard and wall
Rohtas town
Detail of Sohail Gate balcony and brackets.
Detail of Sohail Gate doorway
Sohail Gate
Postcard from Islamabad - Pakistan Monument - symbol of unity
Photographer in Pakistan
Pakistan Monument, Shakarparian Hills, Islamabad
As the sun was setting on Saturday I visited the Pakistan Monument located in the Shakaparian Hills. There were lots of people around enjoying the view and the wonderful weather. On the drive up to the monument there were families having picnics and enjoying horse and camel rides, fairy floss and balloons.
The monument represents Pakistani unity and is based on Mughal architecture with four large and three smaller petals. The large petals represent four different cultures - Punjabi, Balochi, Sindhi and Pakhtun. The three smaller petals represent minorities, Azad Kashmir and Gilgit Balistan. In the centre is a crescent and granite star, the symbols on the Pakistan Flag. The art work on each of the larger petals show famous landmarks and historical figures. On two walls leading up to the monument there are handprints from all the people that worked on the building, a beautiful tribute.
The monument has great views over Islamabad and next time I will leave more time to sit and admire the view and visit the attached museum.













